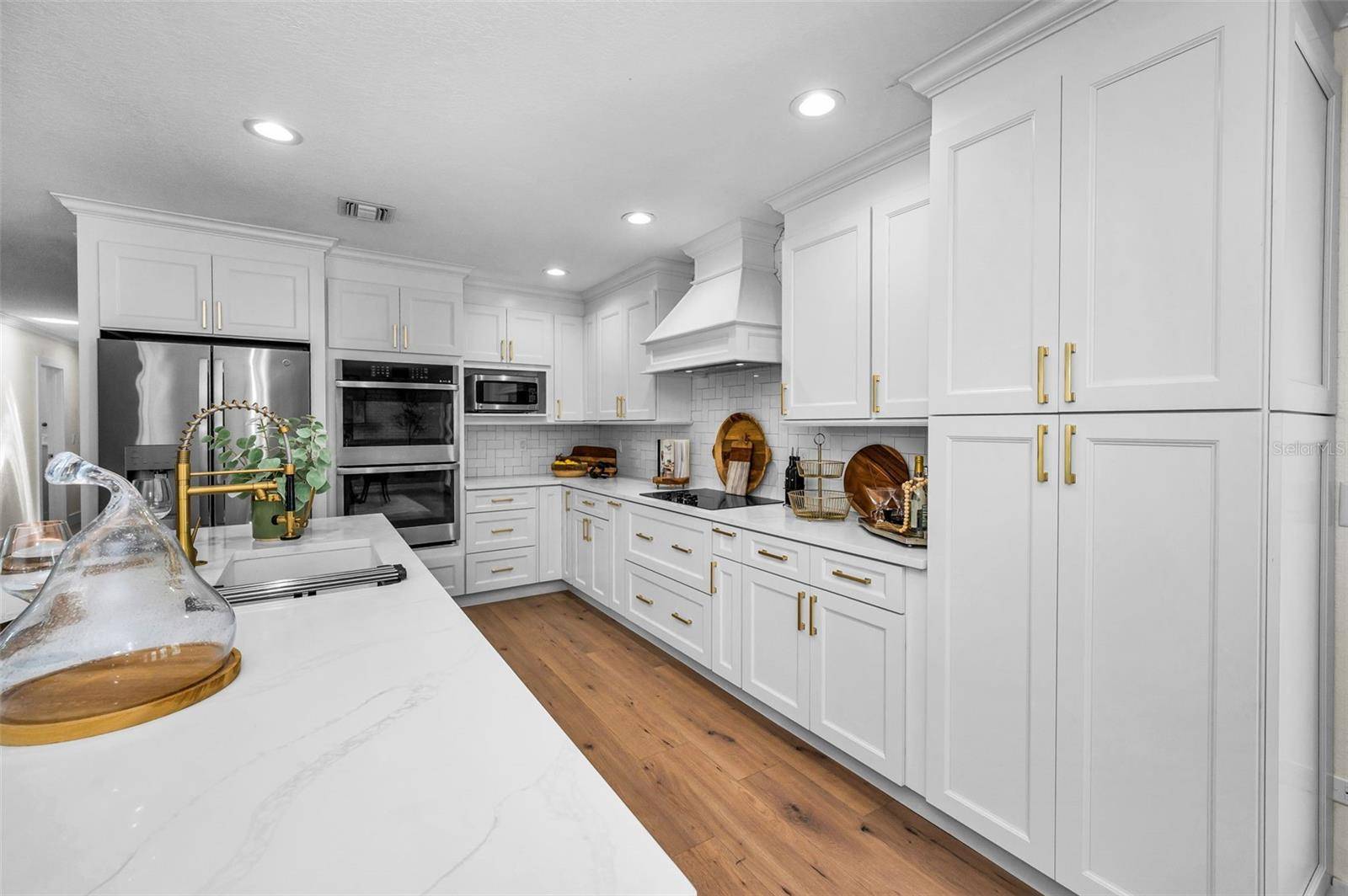3 Beds
4 Baths
2,839 SqFt
3 Beds
4 Baths
2,839 SqFt
OPEN HOUSE
Sun Jul 06, 12:00pm - 2:00pm
Key Details
Property Type Single Family Home
Sub Type Single Family Residence
Listing Status Active
Purchase Type For Sale
Square Footage 2,839 sqft
Price per Sqft $580
Subdivision Barbara Lane Sub
MLS Listing ID W7877030
Bedrooms 3
Full Baths 3
Half Baths 1
HOA Y/N No
Year Built 1960
Annual Tax Amount $4,837
Lot Size 10,454 Sqft
Acres 0.24
Lot Dimensions 85x123
Property Sub-Type Single Family Residence
Source Stellar MLS
Property Description
Welcome to this impeccably remodeled residence in the highly sought-after Beach Park neighborhood, ideally situated on a peaceful cul-de-sac. Every detail of this home has been thoughtfully curated to offer a lifestyle of refined comfort and modern sophistication.
The chef's kitchen is a true showstopper, featuring sleek quartz countertops with a dramatic waterfall edge, double ovens, a custom vent hood, gas cooktop, and a built-in pantry with pull-out drawers. Whether entertaining guests or enjoying quiet evenings at home, the open layout and wood-burning fireplace provide the perfect backdrop.
Retreat to the luxurious primary suite, where you'll find a spa-inspired marble bathroom that rivals the finest resorts—complete with an oversized walk-in shower, dual vanities, and designer fixtures. The expansive dressing room/closet features custom built-ins, a stunning center island, and a statement chandelier, creating a true boutique experience.
Outdoor living is just as impressive, with brand-new pool pavers, a newly paved driveway and walkway, and lush, professionally designed landscaping. Additional upgrades include a new roof, wide-plank flooring, designer lighting, custom cabinetry, and high-end fixtures throughout.
Location
State FL
County Hillsborough
Community Barbara Lane Sub
Area 33609 - Tampa / Palma Ceia
Zoning RS-75
Interior
Interior Features Ceiling Fans(s), Crown Molding, Eat-in Kitchen, Kitchen/Family Room Combo, Open Floorplan, Solid Surface Counters, Thermostat, Walk-In Closet(s)
Heating Central
Cooling Central Air
Flooring Laminate, Tile
Fireplaces Type Family Room, Wood Burning
Fireplace true
Appliance Built-In Oven, Cooktop, Dishwasher, Disposal, Microwave, Range Hood, Refrigerator
Laundry Inside, Laundry Room
Exterior
Exterior Feature French Doors, Lighting
Garage Spaces 2.0
Fence Masonry
Pool Gunite, In Ground, Screen Enclosure
Utilities Available Electricity Connected, Public, Sewer Connected, Water Connected
Roof Type Shingle
Attached Garage true
Garage true
Private Pool Yes
Building
Lot Description Cul-De-Sac, Landscaped
Story 1
Entry Level One
Foundation Slab
Lot Size Range 0 to less than 1/4
Sewer Public Sewer
Water Public
Structure Type Block,Stucco
New Construction false
Schools
Elementary Schools Grady-Hb
Middle Schools Coleman-Hb
High Schools Plant City-Hb
Others
Pets Allowed Yes
Senior Community No
Ownership Fee Simple
Acceptable Financing Cash, Conventional, VA Loan
Listing Terms Cash, Conventional, VA Loan
Special Listing Condition None
Virtual Tour https://www.propertypanorama.com/instaview/stellar/W7877030







