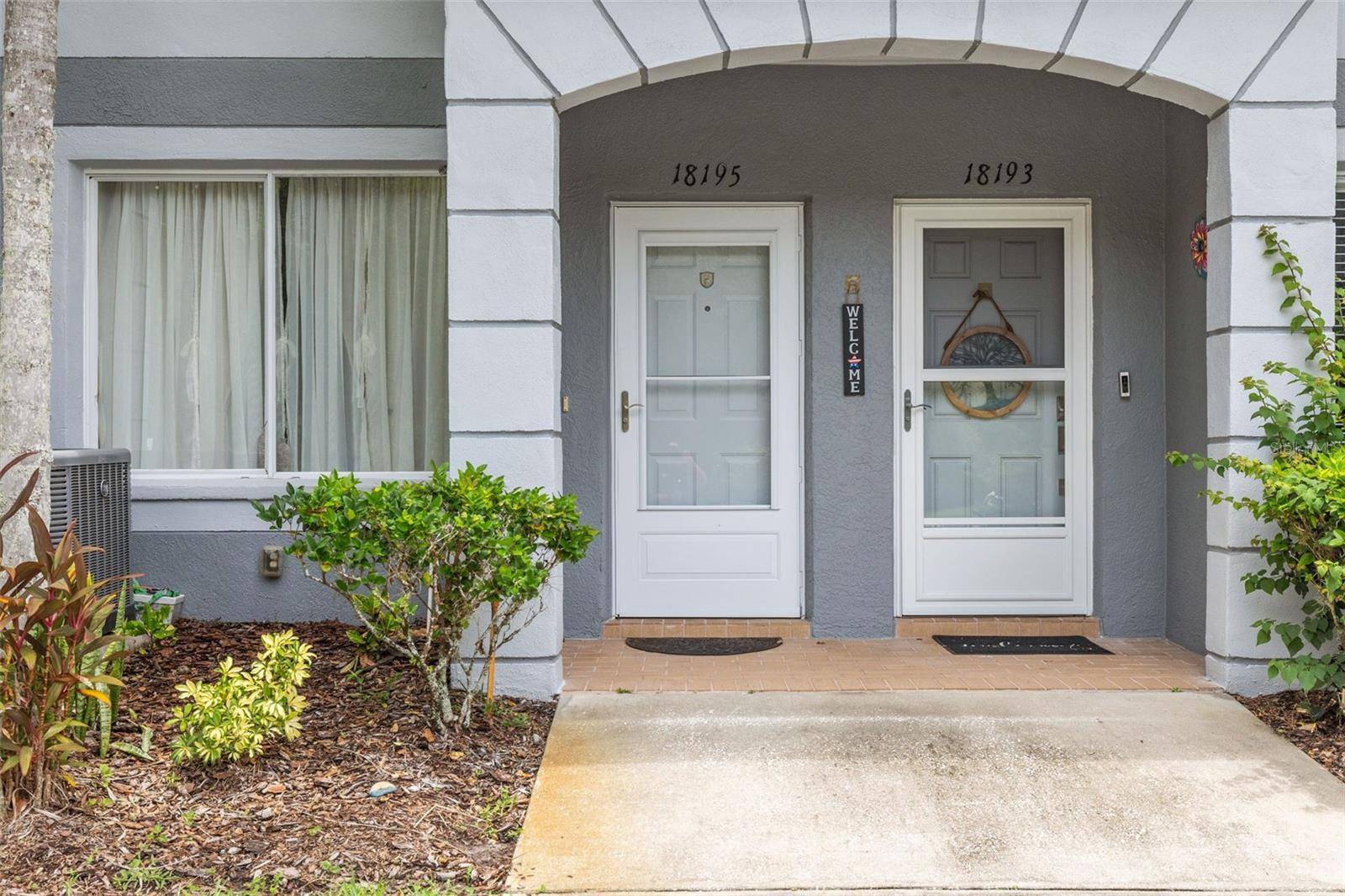2 Beds
3 Baths
1,412 SqFt
2 Beds
3 Baths
1,412 SqFt
Key Details
Property Type Townhouse
Sub Type Townhouse
Listing Status Active
Purchase Type For Sale
Square Footage 1,412 sqft
Price per Sqft $173
Subdivision Nassau Pt Th Heritage Is Ph 1
MLS Listing ID TB8408176
Bedrooms 2
Full Baths 2
Half Baths 1
HOA Fees $365/mo
HOA Y/N Yes
Annual Recurring Fee 4455.0
Year Built 2001
Annual Tax Amount $4,915
Lot Size 1,742 Sqft
Acres 0.04
Property Sub-Type Townhouse
Source Stellar MLS
Property Description
Enjoy peaceful conservation views from both the screened-in lanai downstairs and the private screened balcony off the master suite, which features elegant wood-plank flooring. The first floor boasts upgraded wood laminate flooring throughout, with tile in all wet areas.
The gourmet kitchen features stunning granite countertops, a breakfast bar, stainless steel appliances including a refrigerator, microwave, flat-top electric range, and dishwasher. A custom-built storage area under the stairs for added functionality. The flexible second living space is currently used as a spacious dining room, perfect for entertaining and seamlessly connecting to the screened lanai.
Upstairs, the large master suite offers a generous walk-in closet and serene conservation views. The second bedroom includes two connected closets and easy access to the hallway bath. The laundry closet is conveniently located in the upstairs hallway.
Enjoy extra privacy with no immediate neighbors in front or behind the home.
Heritage Isles is a true resort-style community offering incredible amenities: a full-service restaurant, fitness center, expansive pool with a two-story water slide, golf course, pro shop, tennis and basketball courts, and a playground.
Conveniently located with easy access to I-75 via Morris Bridge Rd or Bruce B. Downs Blvd. Close to USF, Wiregrass Mall, Advent Health and Bay Care Hospitals, and a short drive to Tampa International Airport.
Don't miss the opportunity to own this exceptionally clean and well-cared-for home—schedule your private showing today!
Location
State FL
County Hillsborough
Community Nassau Pt Th Heritage Is Ph 1
Area 33647 - Tampa / Tampa Palms
Zoning PD-A
Interior
Interior Features Ceiling Fans(s), Thermostat
Heating Electric, Heat Pump
Cooling Central Air
Flooring Carpet, Tile, Wood
Fireplace false
Appliance Dishwasher, Disposal, Dryer, Electric Water Heater, Microwave, Range, Refrigerator, Washer
Laundry Laundry Closet
Exterior
Exterior Feature Balcony
Community Features Clubhouse, Community Mailbox, Deed Restrictions, Fitness Center, Gated Community - No Guard, Golf Carts OK, Golf, Playground, Pool, Restaurant, Tennis Court(s)
Utilities Available Cable Connected, Electricity Connected, Sewer Connected, Water Connected
Roof Type Shingle
Garage false
Private Pool No
Building
Story 2
Entry Level Two
Foundation Slab
Lot Size Range 0 to less than 1/4
Sewer Public Sewer
Water Public
Structure Type Stucco,Frame
New Construction false
Schools
Elementary Schools Heritage-Hb
Middle Schools Benito-Hb
High Schools Wharton-Hb
Others
Pets Allowed Cats OK, Dogs OK
HOA Fee Include Common Area Taxes,Maintenance Structure,Maintenance Grounds,Pest Control,Pool,Sewer,Trash,Water
Senior Community No
Ownership Fee Simple
Monthly Total Fees $371
Acceptable Financing Cash, Conventional, FHA, VA Loan
Membership Fee Required Required
Listing Terms Cash, Conventional, FHA, VA Loan
Special Listing Condition None
Virtual Tour https://media.aerialcontrast.com/sites/enblomg/unbranded







