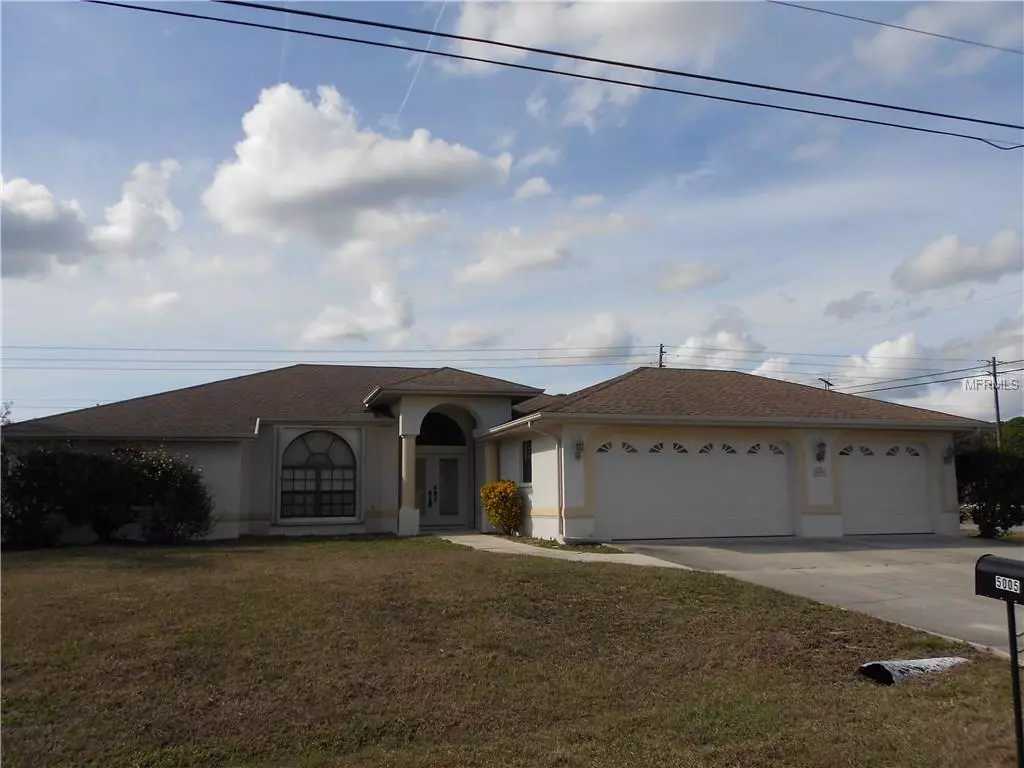$270,000
$278,000
2.9%For more information regarding the value of a property, please contact us for a free consultation.
3 Beds
3 Baths
2,156 SqFt
SOLD DATE : 02/15/2019
Key Details
Sold Price $270,000
Property Type Single Family Home
Sub Type Single Family Residence
Listing Status Sold
Purchase Type For Sale
Square Footage 2,156 sqft
Price per Sqft $125
Subdivision Port Charlotte Sub 51
MLS Listing ID C7249029
Sold Date 02/15/19
Bedrooms 3
Full Baths 2
Half Baths 1
Construction Status No Contingency
HOA Y/N No
Year Built 2001
Annual Tax Amount $2,140
Lot Size 0.270 Acres
Acres 0.27
Property Description
This beautiful spacious former model pool home will fit your every need. The double door entry leads you into the formal living room with sliders out to the large perfect for entertaining lanai and sparkling pool with a recently re-screened pool cage, outdoor shower and half bath. The spacious dining room will accommodate a large table for those family gatherings and the kitchen will delight any cook. The casual dining area is between the kitchen and family room with it's convenient built in entertainment center. The master bedroom also has siders out to the lanai area and offers dual walk-in closets. The master bathroom has dual sinks, a garden tub, separate shower and private water closet. The 2 guest bedrooms on the other side of the house share a bathroom. A central vacuum system will help to keep it all clean. You will love the spacious 3 car garage with the third bay having both a front and rear overhead door. The house has accordion style storm shutters on most windows, was painted on the exterior this year and a New A/C system was installed 2017. The house sits on a oversize corner lot in a great area that is convenient to shopping, golf, fishing, medical and some great restaurants. A short drive takes you to some beautiful beaches. Come check me out.
Location
State FL
County Sarasota
Community Port Charlotte Sub 51
Zoning RSF2
Rooms
Other Rooms Breakfast Room Separate, Formal Dining Room Separate, Formal Living Room Separate, Inside Utility
Interior
Interior Features Built-in Features, Ceiling Fans(s), Central Vaccum, Split Bedroom, Walk-In Closet(s)
Heating Central
Cooling Central Air
Flooring Carpet, Ceramic Tile, Laminate
Furnishings Unfurnished
Fireplace false
Appliance Dishwasher, Dryer, Electric Water Heater, Microwave Hood, Range, Refrigerator, Washer
Laundry Inside
Exterior
Exterior Feature Hurricane Shutters, Outdoor Shower, Rain Gutters, Sliding Doors
Garage Garage Door Opener, Garage Faces Rear, Garage Faces Side, Golf Cart Parking, Oversized
Garage Spaces 3.0
Pool In Ground, Outside Bath Access, Screen Enclosure
Utilities Available Cable Connected, Electricity Connected
Waterfront false
View Pool
Roof Type Shingle
Porch Deck, Patio, Porch, Screened
Attached Garage true
Garage true
Private Pool Yes
Building
Lot Description Corner Lot, City Limits, Level, Oversized Lot, Paved
Entry Level One
Foundation Slab
Lot Size Range 1/4 Acre to 21779 Sq. Ft.
Sewer Septic Tank
Water Well
Structure Type Block,Stucco
New Construction false
Construction Status No Contingency
Schools
Elementary Schools Atwater Elementary
Middle Schools Woodland Middle School
High Schools North Port High
Others
Senior Community No
Ownership Fee Simple
Acceptable Financing Cash, Conventional, FHA, VA Loan
Membership Fee Required None
Listing Terms Cash, Conventional, FHA, VA Loan
Special Listing Condition None
Read Less Info
Want to know what your home might be worth? Contact us for a FREE valuation!

Our team is ready to help you sell your home for the highest possible price ASAP

© 2024 My Florida Regional MLS DBA Stellar MLS. All Rights Reserved.
Bought with THE BASEL HOUSE

"My job is to find and attract mastery-based agents to the office, protect the culture, and make sure everyone is happy! "





