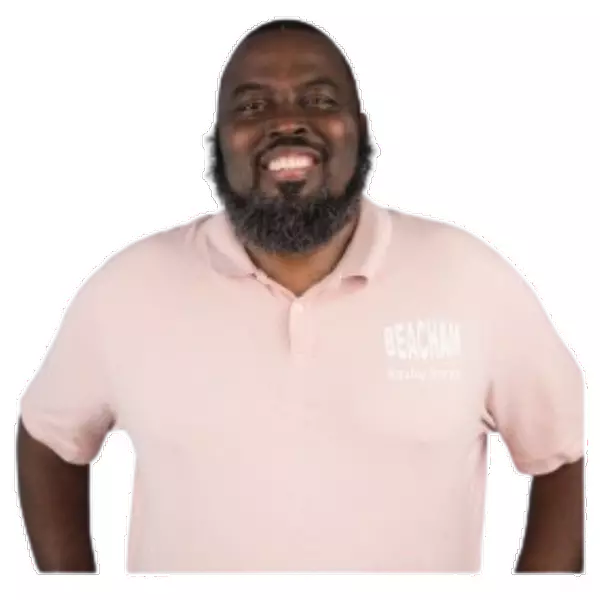$255,000
$259,900
1.9%For more information regarding the value of a property, please contact us for a free consultation.
3 Beds
2 Baths
1,728 SqFt
SOLD DATE : 11/26/2019
Key Details
Sold Price $255,000
Property Type Single Family Home
Sub Type Single Family Residence
Listing Status Sold
Purchase Type For Sale
Square Footage 1,728 sqft
Price per Sqft $147
Subdivision Port Charlotte Sub 33
MLS Listing ID C7419805
Sold Date 11/26/19
Bedrooms 3
Full Baths 2
Construction Status Inspections
HOA Y/N No
Year Built 2004
Annual Tax Amount $1,896
Lot Size 10,890 Sqft
Acres 0.25
Property Description
*3D INTERACTIVE VIRTUAL TOUR* Pull up your driveway & be greeted with tropical Florida landscaping & SOLAR ELECTRIC roof panels as you admire your impressive 3 bedroom, 2 bathroom home w/2 separate living areas & private SOLAR HEATED POOL! Open the front door to be met w/a warm & open concept Family Room with a tray ceiling & plenty of windows to let in the natural sunlight. The kitchen has a beautiful granite countertop, stainless steel appliances, reverse osmosis system, plant shelves, tile back splash, breakfast bar & wood cabinets with crown molding! The dining room is a great spot for the family to meet for dinner & the cozy cafe is the perfect spot to relax & enjoy your morning coffee. Across the home you will find the spacious guest bedrooms & bath, and more living space with a large Great Room! The bedrooms each feature ceiling fans, carpet, window & private walk-in-closet. The luxurious master suite is good sized & features french door lanai access, walk-in-closets, double vanity, and a tiled Roman walk-in-shower. Love to Entertain? Open the French Doors that will lead you out to your own private backyard oasis complete w/solar heated pool, screened in lanai & large backyard with a private wooded view. So much to love & more: irrigation system, epoxied garage floor, hurricane shutters, laundry room with tub & over sized pantry, window blinds, upgraded light fixtures & ceiling fans, oversized lot, and lower electric bill (due to solar electrical panels). This home is a MUST-SEE!!!
Location
State FL
County Sarasota
Community Port Charlotte Sub 33
Zoning RSF2
Rooms
Other Rooms Breakfast Room Separate, Family Room, Great Room, Inside Utility
Interior
Interior Features Ceiling Fans(s), Eat-in Kitchen, High Ceilings, Living Room/Dining Room Combo, Open Floorplan, Solid Wood Cabinets, Split Bedroom, Stone Counters, Vaulted Ceiling(s), Walk-In Closet(s), Window Treatments
Heating Central
Cooling Central Air
Flooring Carpet, Ceramic Tile
Furnishings Negotiable
Fireplace false
Appliance Dishwasher, Disposal, Kitchen Reverse Osmosis System, Microwave, Range, Refrigerator
Laundry Inside, Laundry Room
Exterior
Exterior Feature French Doors, Hurricane Shutters, Irrigation System, Lighting, Rain Gutters
Garage Driveway, Garage Door Opener
Garage Spaces 2.0
Pool Child Safety Fence, Gunite, Heated, In Ground, Lighting, Screen Enclosure, Solar Heat
Utilities Available BB/HS Internet Available, Cable Available, Electricity Available, Electricity Connected
Waterfront false
View Trees/Woods
Roof Type Shingle
Porch Covered, Enclosed, Rear Porch, Screened
Attached Garage true
Garage true
Private Pool Yes
Building
Lot Description In County, Paved
Entry Level One
Foundation Slab
Lot Size Range 1/4 Acre to 21779 Sq. Ft.
Sewer Septic Tank
Water Well
Architectural Style Florida, Ranch
Structure Type Block,Stucco
New Construction false
Construction Status Inspections
Schools
Elementary Schools Toledo Blade Elementary
Middle Schools Woodland Middle School
High Schools North Port High
Others
Pets Allowed Yes
Senior Community No
Ownership Fee Simple
Acceptable Financing Cash, Conventional, FHA, VA Loan
Listing Terms Cash, Conventional, FHA, VA Loan
Special Listing Condition None
Read Less Info
Want to know what your home might be worth? Contact us for a FREE valuation!

Our team is ready to help you sell your home for the highest possible price ASAP

© 2024 My Florida Regional MLS DBA Stellar MLS. All Rights Reserved.
Bought with RE/MAX ANCHOR OF MARINA PARK

"My job is to find and attract mastery-based agents to the office, protect the culture, and make sure everyone is happy! "





