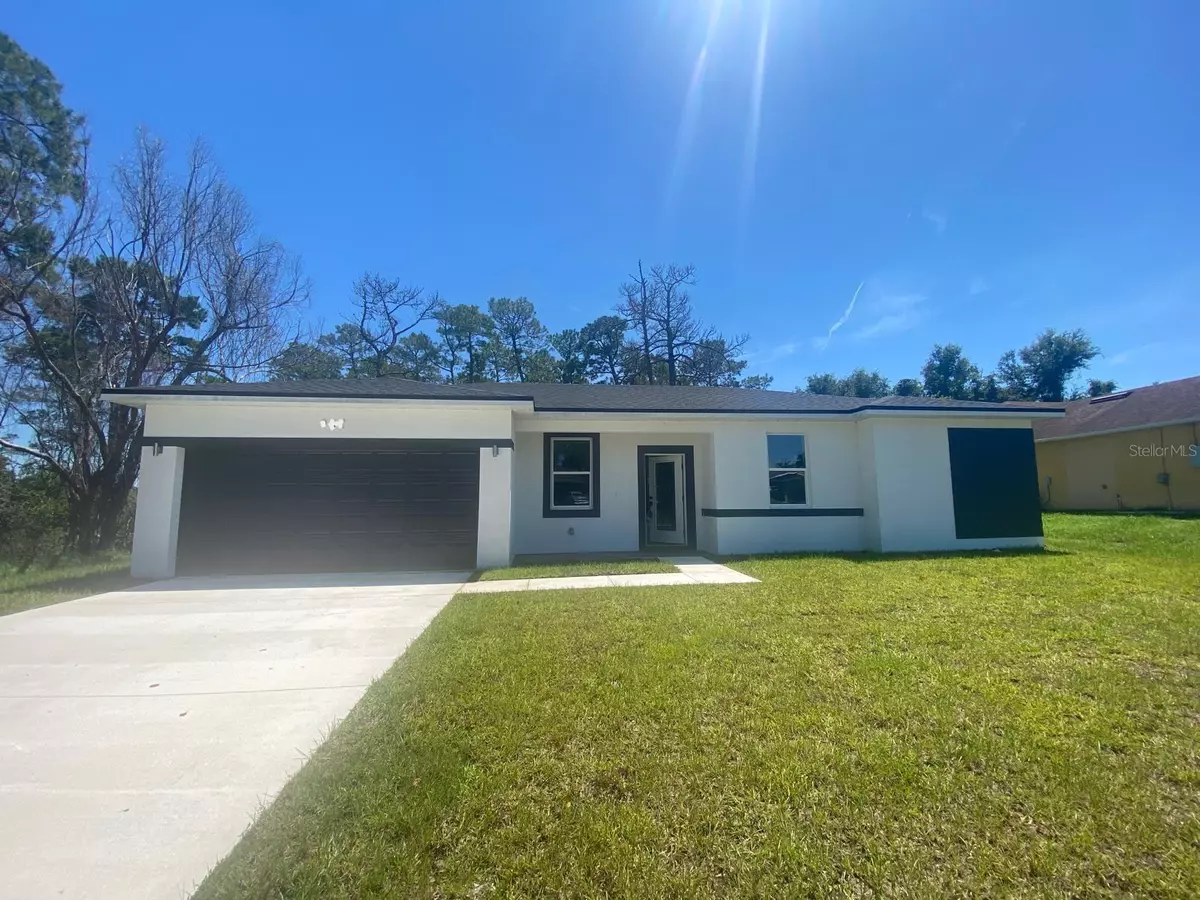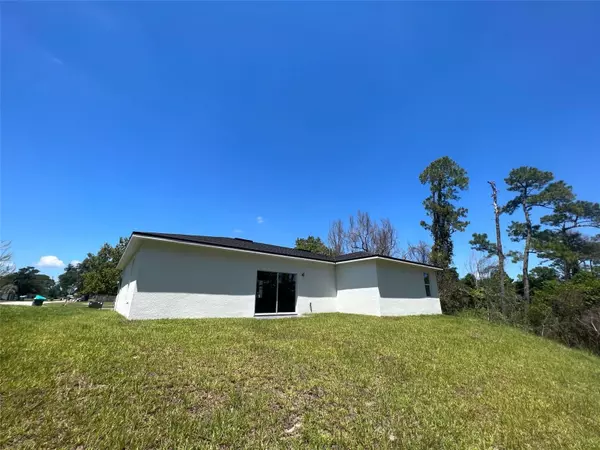
4 Beds
2 Baths
1,636 SqFt
4 Beds
2 Baths
1,636 SqFt
Key Details
Property Type Single Family Home
Sub Type Single Family Residence
Listing Status Active
Purchase Type For Sale
Square Footage 1,636 sqft
Price per Sqft $232
Subdivision Port Charlotte Sec 095
MLS Listing ID O6218931
Bedrooms 4
Full Baths 2
HOA Y/N No
Originating Board Stellar MLS
Year Built 2024
Annual Tax Amount $524
Lot Size 10,018 Sqft
Acres 0.23
Property Description
Welcome to your dream home! This stunning new construction features an open floor plan designed for modern living. The bright and airy living spaces flow seamlessly, making it perfect for entertaining. The gourmet kitchen is a chef's delight, boasting speckled quartz countertops, premium white finish cabinets, and stainless steel appliances. The stainless steel undermount sink and spring-spout high-arc faucet add a touch of luxury, complemented by a hexagonal mosaic tile backsplash and a linear five-light pendant fixture.
The master suite offers a private retreat with a luxurious en-suite bathroom. Vinyl floors throughout add a touch of elegance and are easy to maintain. The modern geometric glass door with a black frame adds a contemporary touch to the overall design.
The large 10,000 sq ft lot provides ample space for outdoor activities, future expansions, or simply enjoying the beautiful surroundings. With a 2-car garage and a prime location in a beautiful neighborhood, this home is ready to meet all your needs and more.
Don't miss the opportunity to own this beautiful new home. Schedule a showing today and see for yourself all that it has to offer!
Location
State FL
County Charlotte
Community Port Charlotte Sec 095
Zoning RSF3.5
Interior
Interior Features Open Floorplan, Thermostat, Walk-In Closet(s)
Heating Central
Cooling Central Air
Flooring Vinyl
Fireplace false
Appliance Dishwasher, Electric Water Heater, Freezer, Ice Maker, Microwave, Range, Refrigerator, Washer
Laundry Common Area, Electric Dryer Hookup, Laundry Room, Washer Hookup
Exterior
Exterior Feature Sidewalk, Sliding Doors
Garage Spaces 2.0
Utilities Available BB/HS Internet Available, Electricity Connected
Waterfront false
Roof Type Shingle
Attached Garage true
Garage true
Private Pool No
Building
Entry Level One
Foundation Slab
Lot Size Range 0 to less than 1/4
Builder Name Hivesta Construction
Sewer Septic Tank
Water Well
Structure Type Block
New Construction true
Others
Pets Allowed Cats OK, Dogs OK
Senior Community No
Ownership Fee Simple
Special Listing Condition None


"My job is to find and attract mastery-based agents to the office, protect the culture, and make sure everyone is happy! "





