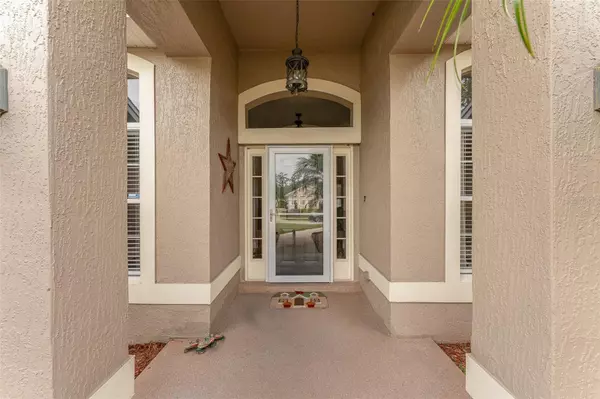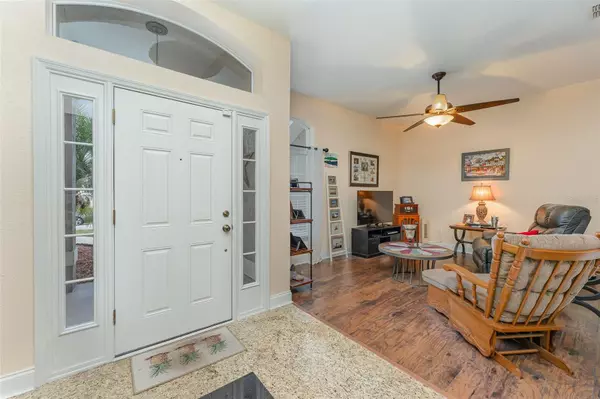
4 Beds
2 Baths
2,628 SqFt
4 Beds
2 Baths
2,628 SqFt
OPEN HOUSE
Sat Nov 30, 1:00am - 1:00pm
Key Details
Property Type Single Family Home
Sub Type Single Family Residence
Listing Status Active
Purchase Type For Sale
Square Footage 2,628 sqft
Price per Sqft $171
Subdivision Hampton Chase Ph 02
MLS Listing ID L4948654
Bedrooms 4
Full Baths 2
HOA Fees $391/ann
HOA Y/N Yes
Originating Board Stellar MLS
Year Built 2004
Annual Tax Amount $3,101
Lot Size 0.310 Acres
Acres 0.31
Property Description
Welcome to 6789 Ashbury Drive, a beautifully maintained 4-bedroom, 2-bathroom home offering over 2,600 square feet of comfortable living space. Built in 2004, this residence combines modern convenience with classic
charm, making it the perfect retreat for families or anyone seeking ample space.
As you step inside, you’ll be greeted by a bright and airy open floor plan that seamlessly connects the living, dining, and kitchen areas. The spacious living room features large windows that fill the space with natural light,
creating a warm and inviting atmosphere. The well-appointed remodeled kitchen boasts ample cabinetry, a convenient breakfast bar, and modern appliances, making it a chef’s dream.
The primary suite is a true oasis, featuring an en-suite bathroom with a double vanity with a tub and shower combo. Three additional bedrooms provide plenty of space for family, guests, or a home office, while a
second bathroom ensures everyone has their own space.
Step outside to the expansive backyard, perfect for entertaining, gardening, or simply enjoying the Florida sunshine. With no rear neighbors, you can relax in your private outdoor sanctuary.
Located in a friendly neighborhood close to parks, schools, and shopping, this home offers both convenience and a sense of community. Don’t miss your chance to make this stunning property your own!
Schedule a viewing today and discover all that 6789 Ashbury Drive has to give you! Roof replaced in 2022,A/C replaced in 2016
Location
State FL
County Polk
Community Hampton Chase Ph 02
Rooms
Other Rooms Den/Library/Office, Formal Dining Room Separate
Interior
Interior Features Built-in Features, Ceiling Fans(s), Eat-in Kitchen, High Ceilings, L Dining, Open Floorplan, Primary Bedroom Main Floor, Solid Surface Counters, Thermostat, Walk-In Closet(s)
Heating Central
Cooling Central Air
Flooring Ceramic Tile, Laminate
Furnishings Unfurnished
Fireplace false
Appliance Dishwasher, Disposal, Electric Water Heater, Exhaust Fan, Range, Range Hood, Refrigerator
Laundry Electric Dryer Hookup, Inside, Laundry Room
Exterior
Exterior Feature Irrigation System, Sidewalk, Sliding Doors
Garage Spaces 2.0
Fence Vinyl
Utilities Available BB/HS Internet Available, Cable Connected, Electricity Connected, Fire Hydrant, Phone Available, Water Connected
View Trees/Woods
Roof Type Shingle
Porch Covered, Enclosed, Rear Porch, Screened
Attached Garage true
Garage true
Private Pool No
Building
Lot Description Cleared, Corner Lot, In County, Landscaped, Sidewalk, Paved
Entry Level One
Foundation Slab
Lot Size Range 1/4 to less than 1/2
Sewer Septic Tank
Water Public
Architectural Style Contemporary
Structure Type Stucco
New Construction false
Schools
Elementary Schools Wendell Watson Elem
Middle Schools Lake Gibson Middle/Junio
High Schools Lake Gibson High
Others
Pets Allowed Yes
Senior Community No
Pet Size Extra Large (101+ Lbs.)
Ownership Fee Simple
Monthly Total Fees $65
Acceptable Financing Cash, Conventional, FHA, USDA Loan, VA Loan
Membership Fee Required Required
Listing Terms Cash, Conventional, FHA, USDA Loan, VA Loan
Num of Pet 5
Special Listing Condition None


"My job is to find and attract mastery-based agents to the office, protect the culture, and make sure everyone is happy! "





