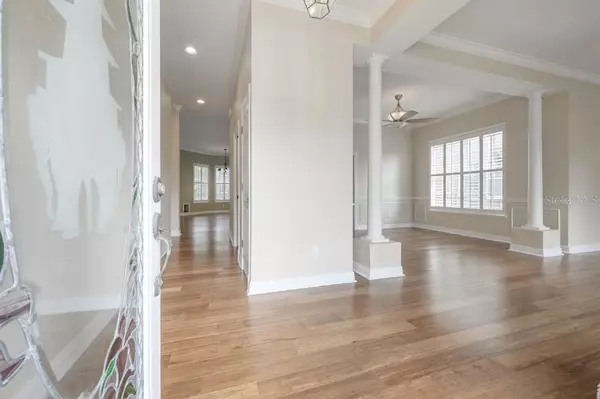$820,000
$869,000
5.6%For more information regarding the value of a property, please contact us for a free consultation.
4 Beds
3 Baths
2,679 SqFt
SOLD DATE : 05/20/2020
Key Details
Sold Price $820,000
Property Type Single Family Home
Sub Type Single Family Residence
Listing Status Sold
Purchase Type For Sale
Square Footage 2,679 sqft
Price per Sqft $306
Subdivision Davis Islands Pb10 Pg52 To 57
MLS Listing ID T3232263
Sold Date 05/20/20
Bedrooms 4
Full Baths 2
Half Baths 1
Construction Status Appraisal,Financing,Inspections
HOA Y/N No
Year Built 1996
Annual Tax Amount $7,966
Lot Size 6,534 Sqft
Acres 0.15
Property Description
Enjoy island life at its best in this beautiful 4/2.5 pool home. With 10' ceiling 2 car garage, a fenced in backyard and back lanai, plantation shutters and gorgeous hard wood floors this lovely Clean and well maintained home has everything you need. Newer Roof, Water heater, Pool pump and AC's.
Davis Islands community; including Marjory Marina, Freedman Tennis Complex, Tampa General Hospital, Roy Jenkins pool, Peter O'Knight Airport, boat ramps, dog parks, walking trail and a small village of restaurants and boutique shops. Located just minutes away from Downtown Tampa, the Tampa Riverwalk, Amalie Arena, and the new Water Street District.
Location
State FL
County Hillsborough
Community Davis Islands Pb10 Pg52 To 57
Zoning RS-60
Interior
Interior Features Ceiling Fans(s), Crown Molding, High Ceilings, L Dining, Open Floorplan, Vaulted Ceiling(s), Walk-In Closet(s)
Heating Electric
Cooling Central Air
Flooring Bamboo, Carpet, Tile, Wood
Fireplace false
Appliance Convection Oven, Dishwasher, Disposal, Dryer, Electric Water Heater, Microwave, Range, Refrigerator, Washer
Exterior
Exterior Feature Fence, French Doors, Irrigation System
Garage Spaces 2.0
Fence Wood
Utilities Available Cable Available, Electricity Connected, Public, Water Connected
Waterfront false
Roof Type Shingle
Porch Deck
Attached Garage true
Garage true
Private Pool Yes
Building
Entry Level Two
Foundation Crawlspace
Lot Size Range Up to 10,889 Sq. Ft.
Sewer Public Sewer
Water Public
Architectural Style Contemporary
Structure Type Stucco
New Construction false
Construction Status Appraisal,Financing,Inspections
Schools
Elementary Schools Gorrie-Hb
Middle Schools Wilson-Hb
High Schools Plant-Hb
Others
Senior Community No
Ownership Fee Simple
Acceptable Financing Cash, Conventional
Listing Terms Cash, Conventional
Special Listing Condition None
Read Less Info
Want to know what your home might be worth? Contact us for a FREE valuation!

Our team is ready to help you sell your home for the highest possible price ASAP

© 2024 My Florida Regional MLS DBA Stellar MLS. All Rights Reserved.
Bought with CHARLES RUTENBERG REALTY INC

"My job is to find and attract mastery-based agents to the office, protect the culture, and make sure everyone is happy! "





