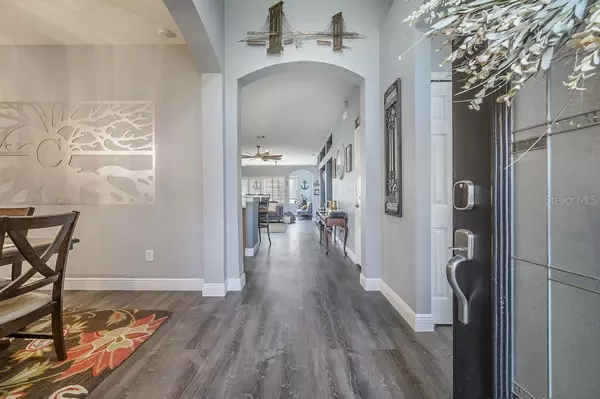$302,000
$275,000
9.8%For more information regarding the value of a property, please contact us for a free consultation.
3 Beds
2 Baths
1,758 SqFt
SOLD DATE : 05/17/2021
Key Details
Sold Price $302,000
Property Type Single Family Home
Sub Type Single Family Residence
Listing Status Sold
Purchase Type For Sale
Square Footage 1,758 sqft
Price per Sqft $171
Subdivision Asbel Crk Ph 2
MLS Listing ID T3299746
Sold Date 05/17/21
Bedrooms 3
Full Baths 2
Construction Status Inspections
HOA Fees $57/qua
HOA Y/N Yes
Year Built 2006
Annual Tax Amount $2,526
Lot Size 5,662 Sqft
Acres 0.13
Property Description
Impeccably maintained home, on a quiet, neighborly street; THIS is the one you have been waiting for! As you pull onto the well-kept street the beautiful landscaping in the front of this home will catch your eye. Park in front of the oversized two-car garage and walk up to the front door where you will be greeted with new, custom house numbers, a smart lock, and an updated decorative entryway with a handmade custom elegantly made transom above the door to add to the natural light. Enter the home and the open floor plan with high ceilings are sure to please even the most particular buyers! On the left is a large dining room, perfect for dinner parties and entertaining. If you’re going for a more casual affair, continue onto the kitchen with bar seating, opening straight into the living room. Do mismatched floors make you cringe? This home has the same, uniform PVC vinyl flooring throughout the home, complete with new baseboards as well (Both done in 2020). The kitchen is a chef’s dream with ample cupboards and a vast amount of counter space. There’s even an eat-in area; Perfect for keeping an eye on the kids doing homework while dinner is being made! The living room is very large, so your sectional or current couch arrangement is sure to fit. Off of the living room is a bonus space, which is the perfect office or playroom; Just shut the plantation shutters between the bonus room and living room, and hide the day’s mess from guests, or keep them open to keep an eye on the kids and help the bountiful natural light seep in. The master can also be found off of the living room. Currently, a king-size bed fills the space, but go for that California King you’ve had your eyes on! Large custom built-in closets add to the storage in the home. The master ensuite has a bathtub AND a shower, as well as (another) custom closet with exposed wood shelving. The two guest bedrooms are in the front portion of the home, separated by the guest bathroom; A split floor plan! The home is completed with a screened-in patio, separated from the eat-in kitchen area by new full vinyl sliding doors with blinds between the energy-efficient glass. The patio leads to a very large backyard with PVC fencing. The AC is from 2016, and serviced regularly! The home is also treated quarterly for pests. The amenities of the neighborhood include a dog run, a playground, basketball courts and a beach volleyball court. Be sure to see the home on a Friday during Food Truck Fridays in the neighborhood! WELCOME HOME!**Multiple Offers Recieved! Highest and Best by 4pm SUNDAY 4/11**
Location
State FL
County Pasco
Community Asbel Crk Ph 2
Zoning MPUD
Interior
Interior Features Ceiling Fans(s), Kitchen/Family Room Combo, Open Floorplan, Walk-In Closet(s), Window Treatments
Heating Central
Cooling Central Air
Flooring Carpet, Hardwood, Tile
Fireplace false
Appliance Dishwasher, Dryer, Microwave, Range, Refrigerator, Washer
Laundry Inside
Exterior
Exterior Feature Irrigation System, Rain Gutters
Garage Spaces 2.0
Fence Vinyl
Utilities Available Cable Connected, Electricity Connected
Waterfront false
Roof Type Shingle
Porch Rear Porch, Screened
Attached Garage true
Garage true
Private Pool No
Building
Story 1
Entry Level One
Foundation Slab
Lot Size Range 0 to less than 1/4
Sewer Public Sewer
Water Public
Structure Type Block
New Construction false
Construction Status Inspections
Schools
Elementary Schools Connerton Elem
Middle Schools Pine View Middle-Po
High Schools Land O' Lakes High-Po
Others
Pets Allowed Yes
Senior Community No
Ownership Fee Simple
Monthly Total Fees $57
Acceptable Financing Cash, Conventional, FHA, VA Loan
Membership Fee Required Required
Listing Terms Cash, Conventional, FHA, VA Loan
Special Listing Condition None
Read Less Info
Want to know what your home might be worth? Contact us for a FREE valuation!

Our team is ready to help you sell your home for the highest possible price ASAP

© 2024 My Florida Regional MLS DBA Stellar MLS. All Rights Reserved.
Bought with DALTON WADE INC

"My job is to find and attract mastery-based agents to the office, protect the culture, and make sure everyone is happy! "





