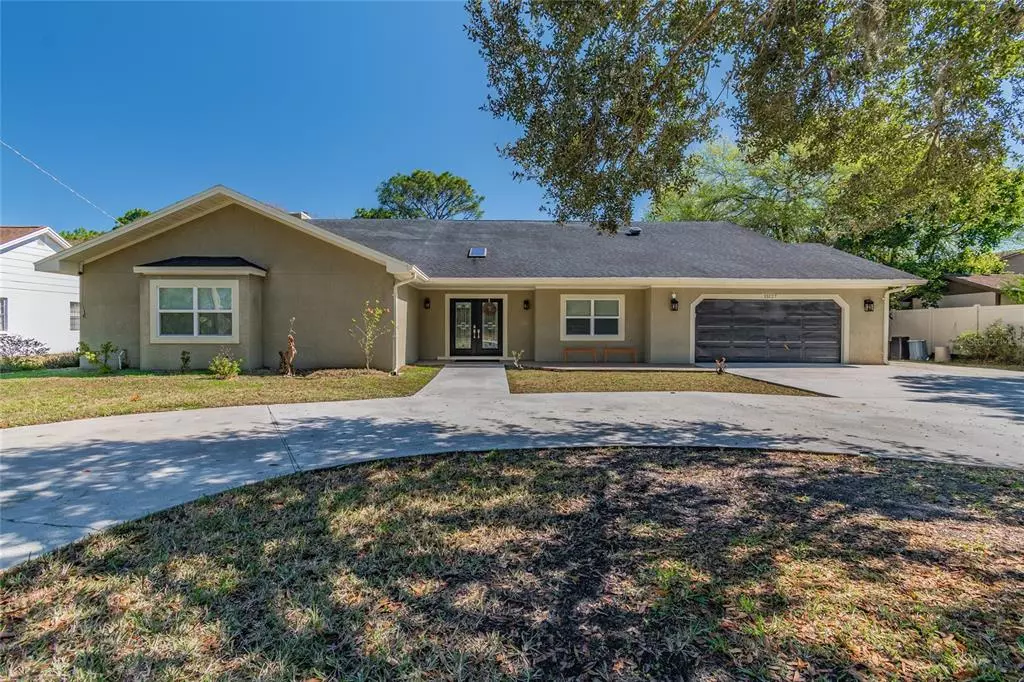$989,000
$989,000
For more information regarding the value of a property, please contact us for a free consultation.
5 Beds
5 Baths
4,611 SqFt
SOLD DATE : 05/17/2022
Key Details
Sold Price $989,000
Property Type Single Family Home
Sub Type Single Family Residence
Listing Status Sold
Purchase Type For Sale
Square Footage 4,611 sqft
Price per Sqft $214
Subdivision Unplatted
MLS Listing ID T3353700
Sold Date 05/17/22
Bedrooms 5
Full Baths 4
Half Baths 1
Construction Status Appraisal,Financing,Inspections
HOA Y/N No
Year Built 1990
Annual Tax Amount $395
Lot Size 0.680 Acres
Acres 0.68
Lot Dimensions 100x296
Property Description
Exquisite Pool Home in the Heart of Carrollwood on almost 3/4 of an acre! This home has over 4600 sq ft of living space and features 4 bedrooms, 4.5 baths, office, large bonus room and formal areas. The home is perfect for large families or multi family living. Throughout you will find beautiful updates with high end finishes sparing no detail. The beautiful double entry artistic glass doors lead you to a large formal area and two oversized bedrooms, one of which offers an ample walk in closet that have a shared fully remodeled bathroom ensuite featuring double sinks w/granite countertops, soaking tub, separate shower with floor to ceiling tile work and seamless shower door. The great room has a gas stone fireplace and high ceilings w/skylights providing an abundance of natural light. The wood ceilings give additional elegance and warmth to the space. There is a entertainment area that includes a wet bar area with wood cabinets, wine rack, wine fridge, and sink. No expense was spared in the remodeled chef style kitchen with wood cabinets and glass inlay doors, decorative corner shelves, granite countertops, stainless steel appliances, eat in bar, and oversized island for additional storage. The wall to wall french doors invite you to the pool and beautiful yard from your entertainment, kitchen, dining areas and several bedrooms. Your master bedroom has laminate wood floors, ensuite bath with jetted jacuzzi tub, separate shower with double shower heads, floor to ceiling tile with inlays, built in seating, and double sinks w/ wood cabinets and travertine countertops. The master bedroom has french doors leading to your pool area. The enclosed walk in closet has extensive custom built in shelving. Upstairs you will find an oversized bonus room that can be used as an additional master bedroom, a full bath with complete remodel, and a large walk thru closet area with extensive shelving built in. As you step out to your pool entertaining area, you will find a fully screened heated saltwater pool with spa and water feature. Elegant tile work, stone pavers, ample covered seating areas and a gorgeous view of the park like yard makes this an ideal space for relaxation or entertainment. Additional upgrades of this home include-circular driveway, multiple skylights, gas fireplace, double paned windows, custom closets, 9 year old roof and gorgeous wood laminate floors. Located centrally for quick access to shops, restaurants, schools, hospitals, malls, Veterans Expressway, and more. There is NO HOA, Deed Restrictions or CDD! Come see this rare find in Carrollwood.
Location
State FL
County Hillsborough
Community Unplatted
Zoning RSC-4
Rooms
Other Rooms Attic, Bonus Room, Den/Library/Office, Family Room, Formal Dining Room Separate, Great Room
Interior
Interior Features Eat-in Kitchen, High Ceilings, Kitchen/Family Room Combo, Master Bedroom Main Floor, Dormitorio Principal Arriba, Skylight(s), Solid Wood Cabinets, Stone Counters, Vaulted Ceiling(s), Walk-In Closet(s), Wet Bar
Heating Central
Cooling Central Air
Flooring Carpet, Ceramic Tile, Laminate, Wood
Fireplaces Type Gas, Family Room, Wood Burning
Fireplace true
Appliance Dishwasher, Disposal, Dryer, Electric Water Heater, Exhaust Fan, Ice Maker, Microwave, Range, Range Hood, Refrigerator, Washer, Wine Refrigerator
Laundry Inside, Laundry Room
Exterior
Exterior Feature French Doors, Irrigation System, Lighting, Rain Gutters, Sidewalk, Sliding Doors
Garage Boat, Circular Driveway, Driveway, Garage Door Opener, Oversized
Garage Spaces 2.0
Fence Chain Link, Vinyl
Pool Gunite, Heated, In Ground, Lighting, Pool Sweep, Salt Water, Screen Enclosure
Utilities Available BB/HS Internet Available, Cable Available, Cable Connected, Electricity Available, Electricity Connected, Propane, Public, Sewer Available, Sewer Connected, Sprinkler Meter, Street Lights, Water Available, Water Connected
Waterfront false
Roof Type Shingle
Porch Covered, Front Porch, Screened, Wrap Around
Attached Garage true
Garage true
Private Pool Yes
Building
Lot Description Oversized Lot
Story 1
Entry Level One
Foundation Slab
Lot Size Range 1/2 to less than 1
Sewer Public Sewer
Water Public
Architectural Style Ranch
Structure Type Stucco, Wood Frame
New Construction false
Construction Status Appraisal,Financing,Inspections
Schools
Elementary Schools Claywell-Hb
Middle Schools Hill-Hb
High Schools Steinbrenner High School
Others
Pets Allowed Yes
Senior Community No
Ownership Fee Simple
Acceptable Financing Cash, Conventional
Membership Fee Required None
Listing Terms Cash, Conventional
Special Listing Condition None
Read Less Info
Want to know what your home might be worth? Contact us for a FREE valuation!

Our team is ready to help you sell your home for the highest possible price ASAP

© 2024 My Florida Regional MLS DBA Stellar MLS. All Rights Reserved.
Bought with SIGNATURE REALTY ASSOCIATES

"My job is to find and attract mastery-based agents to the office, protect the culture, and make sure everyone is happy! "





