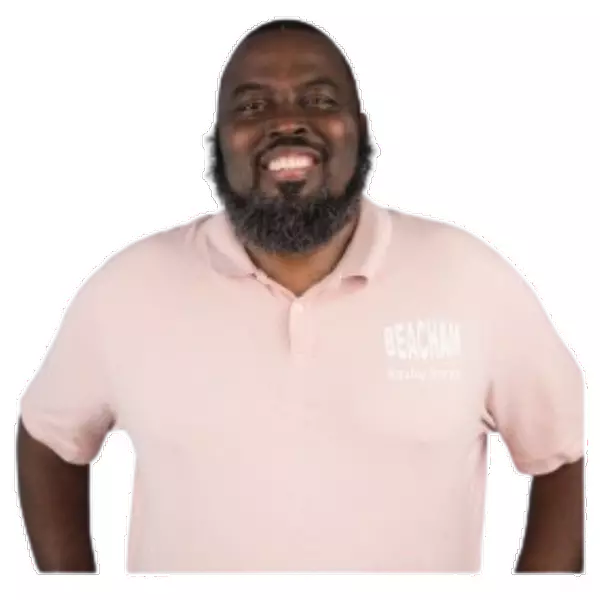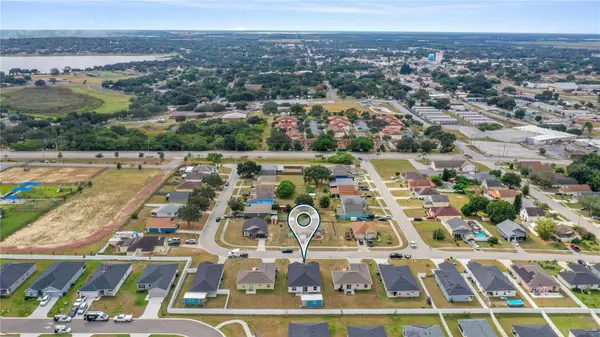$299,900
$299,900
For more information regarding the value of a property, please contact us for a free consultation.
3 Beds
2 Baths
1,679 SqFt
SOLD DATE : 03/15/2024
Key Details
Sold Price $299,900
Property Type Single Family Home
Sub Type Single Family Residence
Listing Status Sold
Purchase Type For Sale
Square Footage 1,679 sqft
Price per Sqft $178
Subdivision Scenic Bluff Ph I
MLS Listing ID L4940764
Sold Date 03/15/24
Bedrooms 3
Full Baths 2
Construction Status Financing,Inspections,Other Contract Contingencies
HOA Y/N No
Originating Board Stellar MLS
Year Built 2021
Annual Tax Amount $146
Lot Size 7,405 Sqft
Acres 0.17
Lot Dimensions 60 X 125
Property Description
***NEW PRICE*** Reduce $25,000 to below $300,000, this charming 2-year-new home offers nearly 1,700 square feet of living area to include 3 bedrooms and 2 bathrooms. The seller, motivated by relocation, provides a unique opportunity to own an almost new construction below market value. Upgrades include granite countertops in the kitchen and both bathrooms, vinyl plank flooring throughout the main ares. The floor plan provides for an open and airy design enhanced by a cathedral ceiling allows for natural light, imparting spaciousness.
This floor plan design ensures privacy with its split-bedroom layout. Inside and convenience of an interior laundry room that will include the washer and dryer with the sale. The primary bedroom features a tray ceiling and a generous walk-in closet and the primary bath with a walk-in shower stall, plenty of counter space on the beautiful Granite counter top with dual sinks and spacious cabinetry. The kitchen is equipped with all stainless steel appliances to include, refrigerator, range, dishwasher, disposal, and microwave. This home is move-in ready! The seller has taken it a step further by including a new 12 x 24 work shop/storage building in the rear of the property. Preview this residence through the professional virtual tour provided which highlights its features and appeal. To make this gem more attractive is there is NO HOA, DEED RESTRICTIONS OR CDD FEES in this subdivision! Call today and take advantage of this opportunity!
Location
State FL
County Polk
Community Scenic Bluff Ph I
Rooms
Other Rooms Inside Utility
Interior
Interior Features Ceiling Fans(s), Open Floorplan, Split Bedroom, Stone Counters, Walk-In Closet(s)
Heating Central
Cooling Central Air
Flooring Carpet, Vinyl
Fireplace false
Appliance Dishwasher, Disposal, Dryer, Electric Water Heater, Microwave, Range, Refrigerator, Washer
Laundry Inside, Laundry Room
Exterior
Exterior Feature Sliding Doors
Garage Driveway, Garage Door Opener, Ground Level
Garage Spaces 2.0
Utilities Available Cable Connected, Electricity Connected, Public, Sewer Connected, Water Connected
Waterfront false
Roof Type Shingle
Porch Patio
Attached Garage true
Garage true
Private Pool No
Building
Lot Description City Limits, Sloped, Paved
Entry Level One
Foundation Slab
Lot Size Range 0 to less than 1/4
Sewer Public Sewer
Water Public
Architectural Style Ranch
Structure Type Block,Stucco
New Construction false
Construction Status Financing,Inspections,Other Contract Contingencies
Schools
Elementary Schools Spook Hill Elem
Middle Schools Mclaughlin Middle
High Schools Bartow High
Others
Senior Community No
Ownership Fee Simple
Acceptable Financing Cash, Conventional, FHA, VA Loan
Listing Terms Cash, Conventional, FHA, VA Loan
Special Listing Condition None
Read Less Info
Want to know what your home might be worth? Contact us for a FREE valuation!

Our team is ready to help you sell your home for the highest possible price ASAP

© 2024 My Florida Regional MLS DBA Stellar MLS. All Rights Reserved.
Bought with KELLER WILLIAMS REALTY SMART 1

"My job is to find and attract mastery-based agents to the office, protect the culture, and make sure everyone is happy! "





