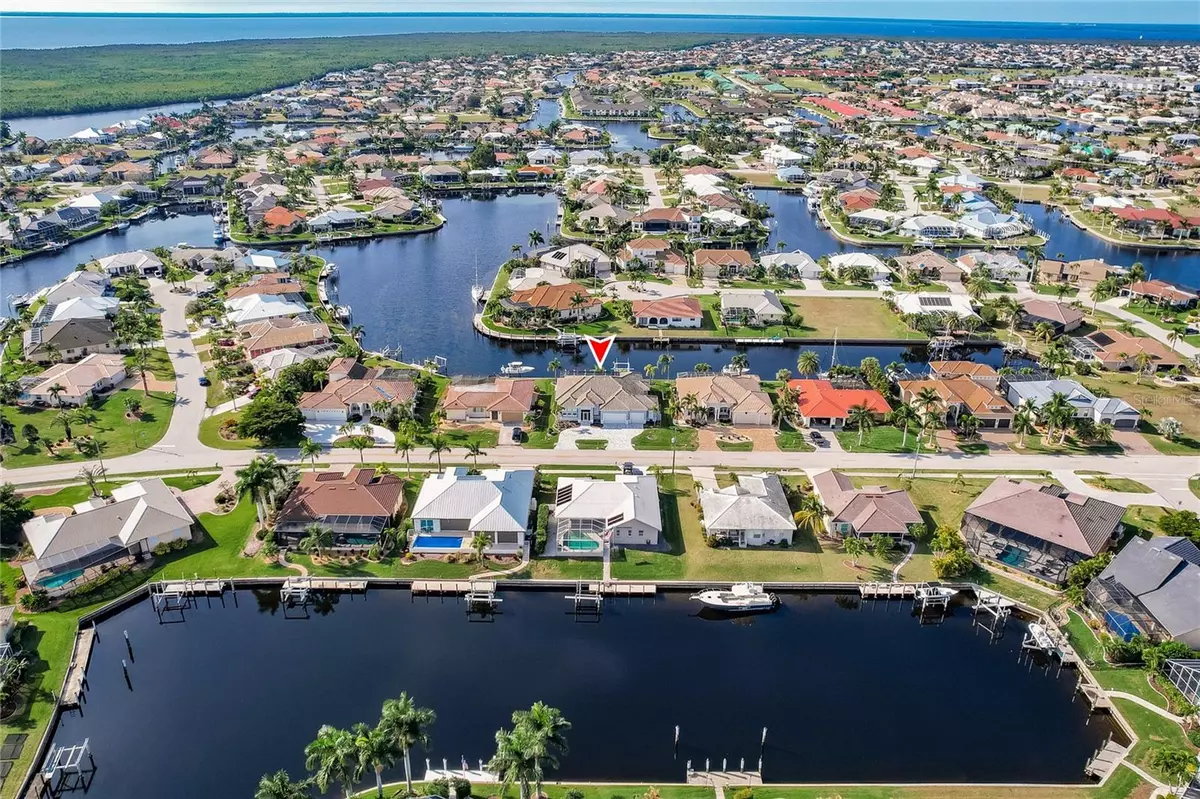$1,300,000
$1,499,000
13.3%For more information regarding the value of a property, please contact us for a free consultation.
3 Beds
4 Baths
2,633 SqFt
SOLD DATE : 03/15/2024
Key Details
Sold Price $1,300,000
Property Type Single Family Home
Sub Type Single Family Residence
Listing Status Sold
Purchase Type For Sale
Square Footage 2,633 sqft
Price per Sqft $493
Subdivision Punta Gorda Isles Sec 14
MLS Listing ID C7485627
Sold Date 03/15/24
Bedrooms 3
Full Baths 2
Half Baths 2
HOA Y/N No
Originating Board Stellar MLS
Year Built 2021
Annual Tax Amount $17,358
Lot Size 10,890 Sqft
Acres 0.25
Property Description
Step inside this Meticulous PGI gem built by LeBeau Family Builders. Every detail in this 3-bedroom, 4-bathroom, bonus den/office, and 3 1/2 car garage HOME has been carefully considered, from insulation and soundproofing in all interior walls to the luxurious open concept style. The interior of this home is nothing but top-notch. The Primary Suite features abundant space with an enormous walk-in closet that boasts tons of built-in dressers and drawers! Even further, the entire bathroom ensuite is beautifully designed with large tile flooring, quartz countertops, a huge walk-in shower, and even a full vanity counter! A tankless water heater guarantees an endless hot water supply throughout the home but is further complemented by an INSTANT HOT HEATER exclusively dedicated to the master bath. Split AC zones ensure PERSONALIZED CLIMATE CONTROL throughout different areas of the house via two thermostats. The real showstopper of this home is the LUXURIOUS KITCHEN and hosting area. Complete with a Double oven, Huge Butler Pantry, Reverse Osmosis Filtration, Wolf, Cove, and Sub-zero appliances. The chef of the home is never discluded from the festivities but is now the star of the show! Guests, whether a large or small crowd are ushered through grand French Doors to the main living area. As your guests are greeted with a large open floor plan and tall tray ceilings, the organic flow of the open floor plan makes even the biggest crowds feel comfortable and welcome in this space. Through POCKET SLIDING DOORS off the living room, the outdoors is equally luxurious! This waterfront retreat boasts of a 60-FOOT CONTRETE DOCK with sturdy concrete posts, SAILBOAT ACCESS, and a 10,000-pound lift equipped with its remote for effortless boat maintenance. There are also HURRICANE WINDOWS plus DOORS/SLIDERS that provide unparalleled protection against extreme weather conditions. Enjoy outdoor experiences effortlessly thanks to gas hookups available for both the kitchen grill and stovetop plus a gorgeous SALTWATER POOL, JACUZZI, and outdoor shower. No need to worry about power outages either - this remarkable property boasts a FULL HOME GENERATOR. Ask your agent for our feature sheet that gives you much more detail.
With so much more to be said and seen, experience this one-of-a-kind home yourself. Schedule your private showing today!
Location
State FL
County Charlotte
Community Punta Gorda Isles Sec 14
Zoning GS-3.5
Rooms
Other Rooms Bonus Room, Den/Library/Office
Interior
Interior Features Ceiling Fans(s), Crown Molding, Eat-in Kitchen, High Ceilings, Open Floorplan, Primary Bedroom Main Floor, Split Bedroom, Thermostat, Tray Ceiling(s), Walk-In Closet(s)
Heating Central
Cooling Central Air
Flooring Tile
Fireplace false
Appliance Dishwasher, Microwave, Range, Refrigerator
Laundry Inside, Laundry Room
Exterior
Exterior Feature French Doors, Irrigation System, Lighting, Outdoor Grill, Outdoor Kitchen, Outdoor Shower, Private Mailbox, Rain Gutters, Sidewalk, Sliding Doors
Garage Spaces 3.0
Pool Gunite, Heated, In Ground, Salt Water
Community Features Deed Restrictions, Golf Carts OK
Utilities Available Electricity Available, Electricity Connected, Sewer Available, Sewer Connected, Water Available, Water Connected
Waterfront Description Canal - Brackish
View Y/N 1
Water Access 1
Water Access Desc Canal - Brackish
View Pool, Water
Roof Type Concrete,Tile
Porch Covered, Enclosed, Patio, Screened
Attached Garage true
Garage true
Private Pool Yes
Building
Lot Description Cleared, FloodZone, Level, Oversized Lot, Sidewalk, Paved
Story 1
Entry Level One
Foundation Block, Slab
Lot Size Range 1/4 to less than 1/2
Builder Name LeBeau Construction
Sewer Public Sewer
Water Public
Architectural Style Florida
Structure Type Block,Stucco
New Construction false
Others
Senior Community No
Ownership Fee Simple
Acceptable Financing Cash, Conventional, FHA, VA Loan
Horse Property None
Listing Terms Cash, Conventional, FHA, VA Loan
Special Listing Condition None
Read Less Info
Want to know what your home might be worth? Contact us for a FREE valuation!

Our team is ready to help you sell your home for the highest possible price ASAP

© 2025 My Florida Regional MLS DBA Stellar MLS. All Rights Reserved.
Bought with RE/MAX TREND






