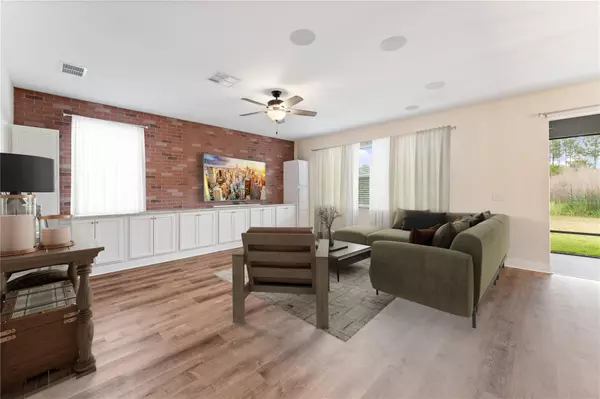$507,400
$507,400
For more information regarding the value of a property, please contact us for a free consultation.
4 Beds
3 Baths
2,775 SqFt
SOLD DATE : 08/30/2024
Key Details
Sold Price $507,400
Property Type Single Family Home
Sub Type Single Family Residence
Listing Status Sold
Purchase Type For Sale
Square Footage 2,775 sqft
Price per Sqft $182
Subdivision Connerton Village 2 Prcl 213 Ph 1C
MLS Listing ID T3483793
Sold Date 08/30/24
Bedrooms 4
Full Baths 2
Half Baths 1
Construction Status Financing
HOA Fees $97/qua
HOA Y/N Yes
Originating Board Stellar MLS
Year Built 2018
Annual Tax Amount $5,289
Lot Size 7,840 Sqft
Acres 0.18
Property Description
One or more photo(s) has been virtually staged. ***PRICE ADJUSTMENT!!*** VA ASSUMABLE MORTGAGE WITH AN INTEREST RATE OF 3%, Here is your chance to take a tour of this beautiful, private, UPDATED home while the home is still available in Connerton Village, a CAPTIVATING 2-story residence with 4 bedrooms, 2.5 bathrooms, a SPACIOUS LOFT, 2-car garage and just over $30,000 in UPGRADES!! As you enter the home, you be enchanted by the elegant design, including the OPEN-CONCEPT floor plan that seamlessly connects living spaces, basking in abundant NATURAL LIGHT. The lower-level features exquisite LVP flooring, 5.25" BASEBOARDS with quarter round installed in 2021, and a screened patio with PET-RESISTANT screening.
The heart of this home is the meticulously UPGRADED kitchen featuring a spacious island with a breakfast bar, newly installed STAINLESS-STEEL APPLIANCES, gleaming GRANITE COUNTERTOPS, an ELEGANT BACKSPLASH, upgraded 42" cabinetry, and more!
The family room on the lower level boasts a 7.1 SURROUND SOUND system in the ceiling, built-in cabinets, a striking BRICK wall, and a stunning quartz countertop. Adding a touch of functionality, the office is equally well-appointed with built-in cabinets.
On the second level, the owner's suite boasts a decorative wall and a CUSTOM closet by Closets by Design. Bedroom 3 features built-in shelves and a versatile Murphy bed, optimizing space. Bedroom 4 is wired for surround sound, with a closet that can double as a recording studio. The laundry room is designed for convenience, furnished with a washer and dryer.
The second-floor LOFT AREA with built-ins offers a versatile space—perfect for a home office, play area, or media room—allowing customization to suit your needs. The garage provides ample storage with hanging systems to keep your space organized. This home also features a WHOLE-HOUSE WATER SOFTENER and filter, a 50" television and soundbar in the office, along with two Brink Security cameras. As a delightful bonus, all appliances convey, including the refrigerator in the garage.
Step outside to your CORNER CONSERVATION LOT, offering privacy and serenity! Enjoy the covered screened patio and consider adding a pool to the spacious backyard. Living in Connerton provides a resort-style lifestyle with community amenities. You're also conveniently located near top-rated schools, shopping centers, dining options, and major transportation routes. Experience luxury, comfort, and convenience within minutes of Tampa Bay and major highways. Schedule your showing today and make this exceptional home yours!
Location
State FL
County Pasco
Community Connerton Village 2 Prcl 213 Ph 1C
Zoning MPUD
Interior
Interior Features Built-in Features, Ceiling Fans(s), Crown Molding, Eat-in Kitchen, High Ceilings, Kitchen/Family Room Combo, PrimaryBedroom Upstairs, Vaulted Ceiling(s), Walk-In Closet(s)
Heating Central, Electric
Cooling Central Air
Flooring Carpet, Ceramic Tile, Luxury Vinyl
Fireplace false
Appliance Dishwasher, Disposal, Dryer, Microwave, Range, Refrigerator, Tankless Water Heater, Washer, Water Softener
Exterior
Exterior Feature Sidewalk, Sliding Doors
Garage Driveway, Garage Door Opener
Garage Spaces 2.0
Community Features Clubhouse, Deed Restrictions, Fitness Center, Playground, Pool, Restaurant, Sidewalks, Tennis Courts
Utilities Available Cable Available, Electricity Connected, Public
Waterfront false
View Trees/Woods
Roof Type Shingle
Porch Covered, Patio, Screened
Attached Garage true
Garage true
Private Pool No
Building
Lot Description Conservation Area, In County, Sidewalk, Paved
Story 2
Entry Level Two
Foundation Slab
Lot Size Range 0 to less than 1/4
Sewer Public Sewer
Water Public
Structure Type Block,Stucco,Wood Frame
New Construction false
Construction Status Financing
Schools
Elementary Schools Connerton Elem
Middle Schools Pine View Middle-Po
High Schools Land O' Lakes High-Po
Others
Pets Allowed Yes
HOA Fee Include Pool,Recreational Facilities
Senior Community No
Ownership Fee Simple
Monthly Total Fees $97
Acceptable Financing Assumable, Cash, Conventional, FHA, VA Loan
Membership Fee Required Required
Listing Terms Assumable, Cash, Conventional, FHA, VA Loan
Special Listing Condition None
Read Less Info
Want to know what your home might be worth? Contact us for a FREE valuation!

Our team is ready to help you sell your home for the highest possible price ASAP

© 2024 My Florida Regional MLS DBA Stellar MLS. All Rights Reserved.
Bought with CHARLES RUTENBERG REALTY INC

"My job is to find and attract mastery-based agents to the office, protect the culture, and make sure everyone is happy! "





