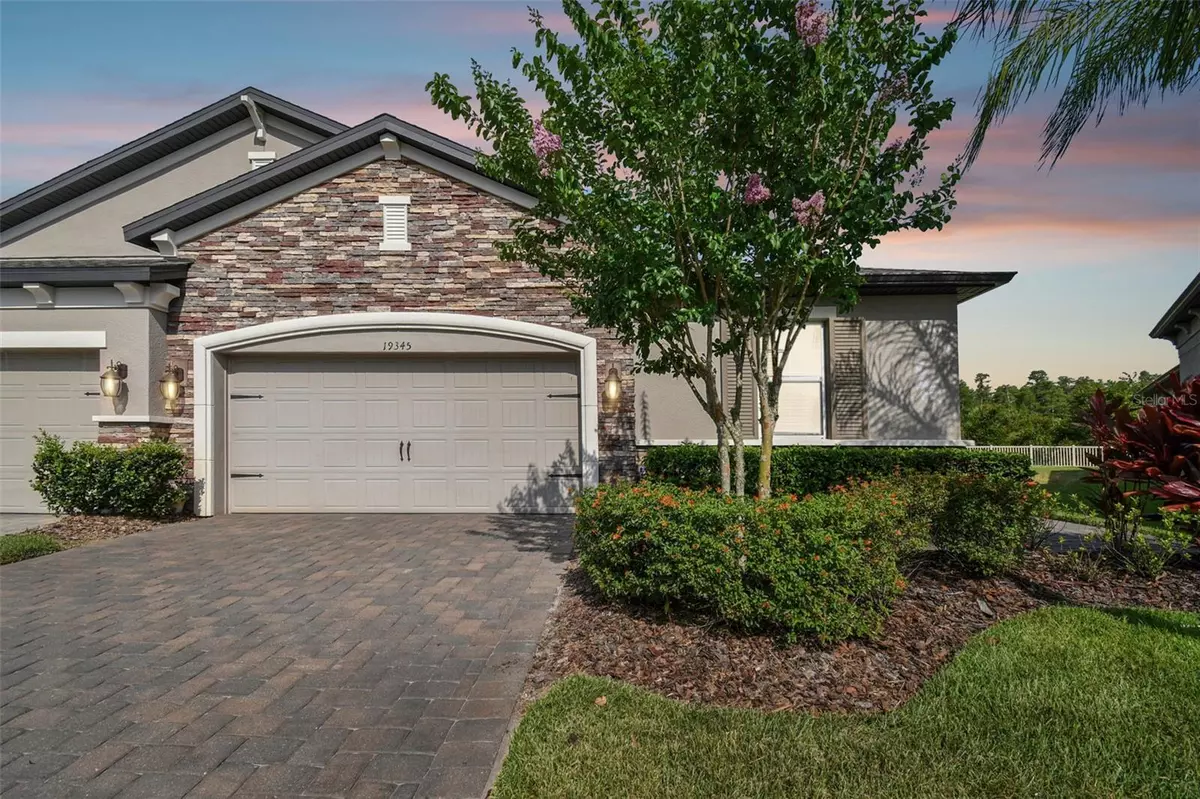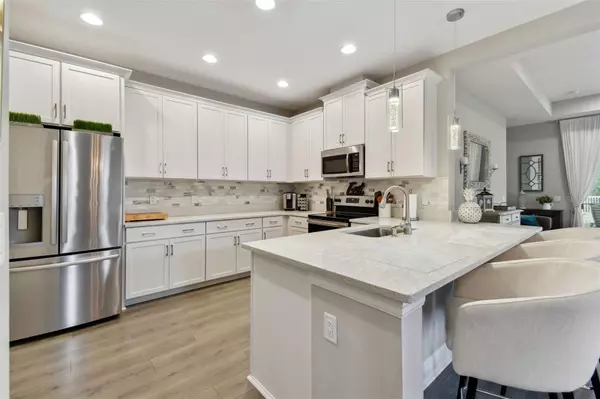$420,000
$425,000
1.2%For more information regarding the value of a property, please contact us for a free consultation.
3 Beds
2 Baths
1,760 SqFt
SOLD DATE : 11/15/2024
Key Details
Sold Price $420,000
Property Type Single Family Home
Sub Type Villa
Listing Status Sold
Purchase Type For Sale
Square Footage 1,760 sqft
Price per Sqft $238
Subdivision K-Bar Ranch Prcl C
MLS Listing ID T3532438
Sold Date 11/15/24
Bedrooms 3
Full Baths 2
Construction Status Appraisal,Financing,Inspections
HOA Fees $232/mo
HOA Y/N Yes
Originating Board Stellar MLS
Year Built 2019
Annual Tax Amount $6,486
Lot Size 8,276 Sqft
Acres 0.19
Property Description
Welcome to your dream home in the sought-after K-Bar Ranch community! This stunning, maintenance-free villa is ready for you to move in and start living a life of ease and sophistication. Packed with modern conveniences and luxury upgrades, this home offers everything you need. Enjoy a smart home setup with a smart box communication hub, Clair touch screen security monitor and home automation panel, Ring doorbell, and smart thermostat. The garage is equally impressive, featuring a smart garage door opener, overhead storage, an epoxy finished floor, and an electric car charger. Throughout the home, you'll find elevated and stylish ceiling fans and light fixtures, trey ceilings, recessed lighting,quartz countertops, water softener, a floor outlet with a brass plate in the family room, a built-in Taexx tubes-in-the-wall pest control system, energy-efficient double-pane double hung windows that tilt in for easy cleaning, and high-end Mohawk laminate plank flooring. The kitchen is a chef's dream with stainless steel appliances, 42-inch wood cabinets with small cove crown molding, a walk-in pantry, and beautiful quartz countertops. The laundry room has a utility sink with cabinets and counter space and even a Dyson vacuum that can stay with the home. Both bathrooms feature brushed nickel fixtures and upgraded lighting. The master bathroom also boasts a huge glass-enclosed shower for a spa-like experience, a water closet for extra privacy, and upgraded tile. Enjoy 400 square feet of additional outdoor living space on the expanded screened lanai, offering beautiful views of a serene conservation lot. This peaceful retreat is perfect for relaxing and entertaining amidst nature's beauty. The community amenities include a lagoon pool, playground, pickleball, and tennis courts, with nearby golf courses and restaurants for endless leisure and dining options. Don't miss this opportunity to own a luxurious, move-in ready villa in K-Bar Ranch. Schedule your showing today and experience the perfect blend of luxury and convenience!
Location
State FL
County Hillsborough
Community K-Bar Ranch Prcl C
Zoning PD-A
Rooms
Other Rooms Family Room, Great Room
Interior
Interior Features Ceiling Fans(s), In Wall Pest System, Open Floorplan, Primary Bedroom Main Floor, Smart Home, Solid Wood Cabinets, Split Bedroom, Thermostat, Tray Ceiling(s), Walk-In Closet(s), Window Treatments
Heating Central
Cooling Central Air
Flooring Ceramic Tile, Laminate
Furnishings Unfurnished
Fireplace false
Appliance Dryer, Electric Water Heater, Microwave, Range, Refrigerator, Washer, Water Softener
Laundry Electric Dryer Hookup, Inside, Laundry Room, Washer Hookup
Exterior
Exterior Feature Irrigation System, Rain Gutters, Sidewalk, Sliding Doors
Garage Spaces 2.0
Community Features Clubhouse, Playground, Pool, Tennis Courts
Utilities Available BB/HS Internet Available, Cable Available, Electricity Available, Public, Sewer Connected
Amenities Available Clubhouse, Maintenance, Pickleball Court(s), Playground, Pool, Recreation Facilities, Tennis Court(s)
Waterfront false
View Trees/Woods
Roof Type Shingle
Attached Garage true
Garage true
Private Pool No
Building
Lot Description Conservation Area
Story 1
Entry Level One
Foundation Slab
Lot Size Range 0 to less than 1/4
Builder Name M/I Homes
Sewer Public Sewer
Water Public
Structure Type Block,Stucco
New Construction false
Construction Status Appraisal,Financing,Inspections
Schools
Elementary Schools Pride-Hb
Middle Schools Benito-Hb
High Schools Wharton-Hb
Others
Pets Allowed Yes
HOA Fee Include Escrow Reserves Fund,Maintenance Grounds,Management,Pest Control
Senior Community No
Ownership Fee Simple
Monthly Total Fees $254
Acceptable Financing Cash, Conventional, FHA, VA Loan
Membership Fee Required Required
Listing Terms Cash, Conventional, FHA, VA Loan
Special Listing Condition None
Read Less Info
Want to know what your home might be worth? Contact us for a FREE valuation!

Our team is ready to help you sell your home for the highest possible price ASAP

© 2024 My Florida Regional MLS DBA Stellar MLS. All Rights Reserved.
Bought with CARTWRIGHT REALTY

"My job is to find and attract mastery-based agents to the office, protect the culture, and make sure everyone is happy! "





